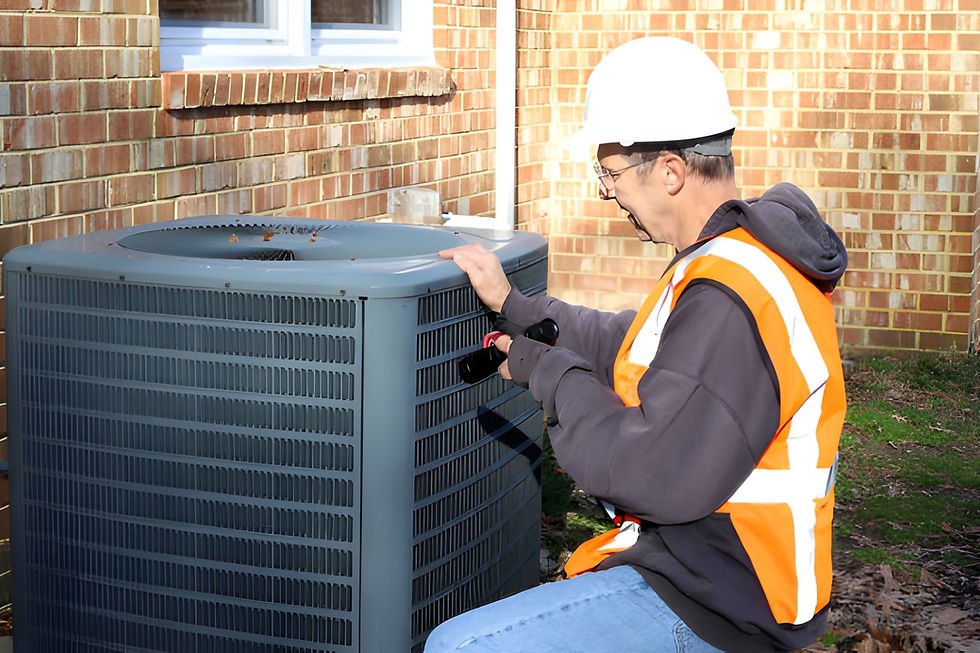Pre-Renovation HVAC Inspection in Greater Toronto
- For Saving
- Aug 23, 2025
- 4 min read
Starting a renovation in Toronto, Markham, or Mississauga? A professional HVAC inspection before remodeling prevents dust damage, sizing errors, and code issues. Our team designs the right ductwork plan, protects indoor air quality, and coordinates with your contractor—so your remodel finishes on time and your home stays comfortable.

Why a pre-reno HVAC inspection matters
Protect equipment: Renovations create fine dust that can clog coils, foul blower motors, and ruin expensive ECM fans.
Right-size for the new layout: Open-concept spaces, added bedrooms, or a finished basement change your home’s heating/cooling load.
Ductwork fit & balance: Moving walls or ceilings often means re-routing ducts and recalculating airflow so every room gets the right CFM.
Safety & code in Ontario: Gas appliances, venting, electrical, and combustion air must meet Ontario requirements (TSSA/ESA/municipal permits).
Air quality during construction: Plan filtration and dust control so your family isn’t breathing drywall and sawdust.
Avoid re-work: Coordinating with your GC avoids costly call-backs and schedule slips.
What your technician should check (GTA checklist)
Manual J heat-loss/heat-gain for the new square footage and window changes
Manual D duct sizing and static pressure targets for new runs or relocations
Equipment capacity & age (is it still the right size and efficiency?)
Return air strategy after walls move or rooms are added
Combustion safety & venting (clearances, terminations, backdraft risks)
Condensate routing (pumps, traps, slope) before ceilings close up
Refrigerant line set length/route if AC or heat pump moves
Gas line sizing if adding appliances or a larger furnace
Electrical supply/ESA items (dedicated circuits, disconnects, thermostat wire)
Zoning feasibility (motorized dampers, bypass strategy, control board)
IAQ plan (MERV rating, temporary filters, air scrubbers)
Thermostat location after walls shift (no direct sun or drafts)
Access for service (equipment clearances, attic/basement hatches)

Load calculations & duct redesign for your new layout
Open-concept main floors, glass sliders, and basement suites change how heat moves through your home. A proper Manual J recalculates the new load; Manual D ensures trunk and branch sizes deliver design airflow with acceptable static pressure. In practical terms: no more “hot addition, cold bedrooms.” This diligence is what separates commodity installs from expert HVAC services Greater Toronto homeowners recommend.
Dust control & indoor air quality during construction
Renovation dust is enemy #1 of HVAC. Your inspection should produce a construction IAQ plan:
Use temporary filters and upgrade to MERV-13 (or as your equipment allows).
Turn the system off during heavy cutting/sanding; never use supply registers as floor vacuums.
Cap/cover registers and returns, then vacuum ducts near the work zone before startup.
Consider portable HEPA air scrubbers or negative-pressure containment to capture fine particulates.
Replace filters at start-up and after first week of occupancy.
Code, permits & safety in Ontario
Your technician coordinates with your GC to flag items that may trigger permits or inspections (municipal building department, TSSA for gas, ESA for electrical). Typical pre-reno questions:
Will vent terminations move or be too close to windows/decks?
Are clearances to combustibles maintained after framing changes?
Do we need a C-wire pull for a smart thermostat before drywall?
Is there adequate combustion/return air after rooms are sealed tighter?
Compliant work now avoids failed finals later—especially important for HVAC Greater Toronto projects where inspectors are thorough.
Sequencing with your contractor (save time & re-work)
Week -3 to -6: Pre-reno HVAC inspection, load calcs, duct sketch, written scope & quote
Demo week: Cap/relocate lines/vents; dust-control gear in place
Rough-in: Run new ducts, gas, electrical, line set; pressure test as needed
Pre-drywall walk-through: Confirm register locations/clearances, thermostat wire, returns
Trim/commissioning: Set dampers, measure static/CFM/temperatures, set thermostat profiles
Handover: IAQ reset (new filter), homeowner education, warranty/permit docs
Smart upgrade opportunities during a remodel
Zoned heating & cooling: Dampers + thermostats let you condition only the spaces in use.
High-efficiency heat pump or AC: Rightsize now; keep ducts visible before drywall closes.
HRV/ERV ventilation: Balanced fresh air for tighter homes; big IAQ win.
Dehumidification controls: Essential for basements and summer comfort.
Smart thermostat (Nest, Ecobee, Lennox iComfort S30, Honeywell T9): pull the right wire now.
These add-ons are easier—and cheaper—before the walls close, and they’re core to premium HVAC services Greater Toronto packages.

Typical GTA costs & ROI (ballpark)
Pre-renovation HVAC inspection & report: ~$149–$349
Duct modifications/re-routes: ~$800–$3,000+ (scope dependent)
Two-zone retrofit (dampers + controls): ~$2,000–$4,500
HRV/ERV install: ~$2,500–$4,000
Smart thermostat + wiring: ~$250–$600 installed
Pricing varies by home, scope, and access; use these as planning ranges only.
When to book your inspection
Schedule it 3–6 weeks before demolition so designs, permits, and materials are ready for rough-in. If you’re already mid-renovation, book an HVAC Greater Toronto assessment ASAP, especially before drywall.
Why For Saving Home Services Inc
Licensed & insured technicians, GTA-focused
Load-calc & duct-design first (no guesswork)
Clean-site promise with construction IAQ protection
Thousands of Toronto/Markham/Mississauga projects across renovations and retrofits
Clear, written scope that coordinates with your GC timeline
Call to action: Planning a remodel in Toronto, Markham, Mississauga, or anywhere in the GTA? Book your pre-renovation HVAC inspection today and get a duct design and dust-control plan tailored to your project.
FAQs
Do I need an HVAC inspection for a small remodel?
Yes—moving even one wall can change airflow and returns. Small fixes now prevent comfort complaints later.
Will my current furnace/AC be big enough after remodeling?
Maybe not. Load calculations determine if capacity still fits your updated layout and insulation.
Can I run the HVAC during construction?
Avoid it during dusty work. If you must, use temporary filters, cover registers, and replace filters frequently.
What if my ductwork can’t be rerouted?
Options include slimline ducts, ductless heads for additions, or zoning to prioritize key spaces.
How long does the inspection take?
Typically 60–120 minutes, with a written scope and plan delivered to you and your GC.




Comments